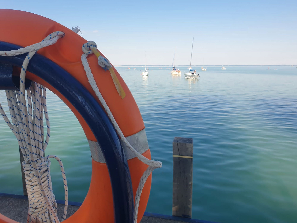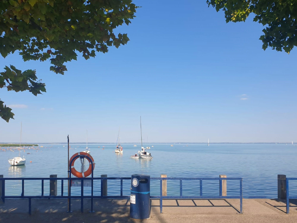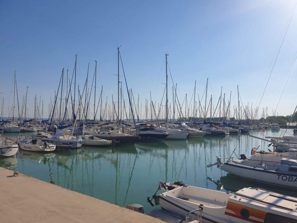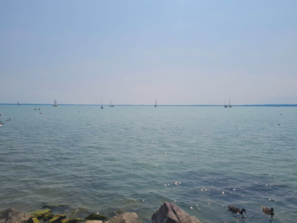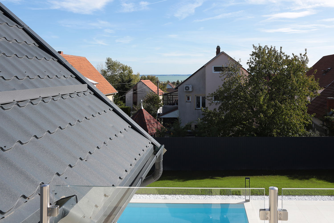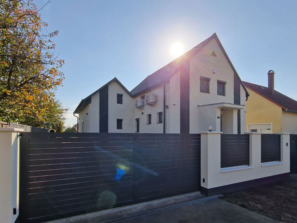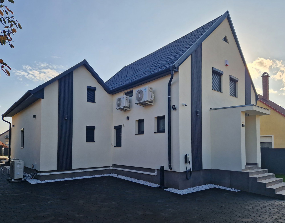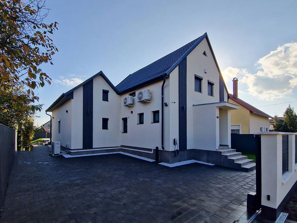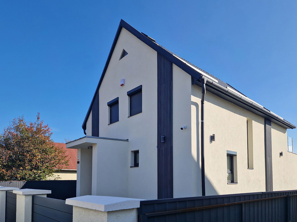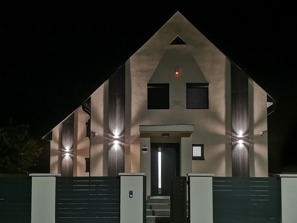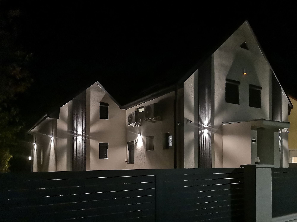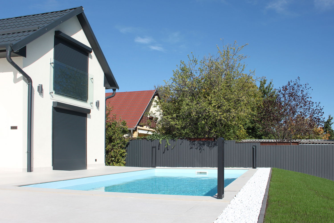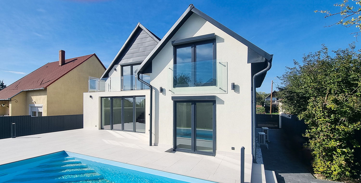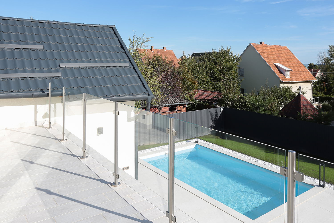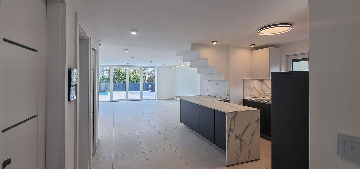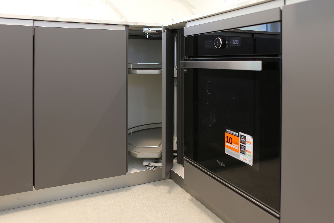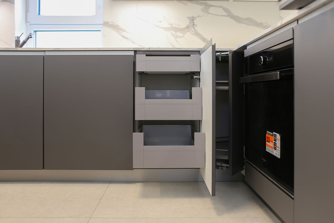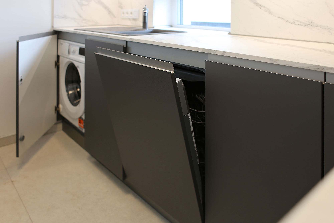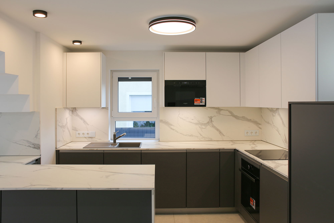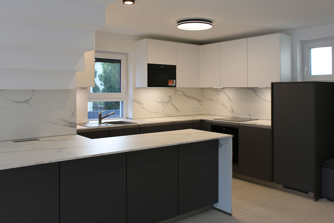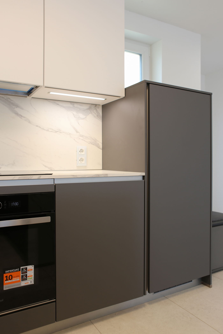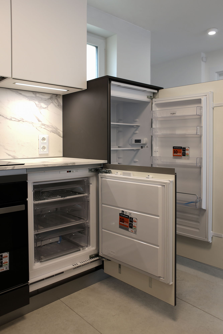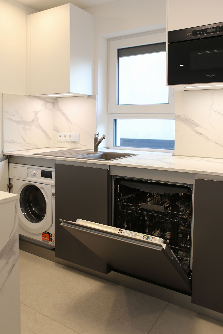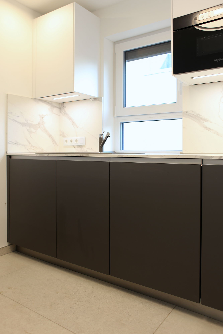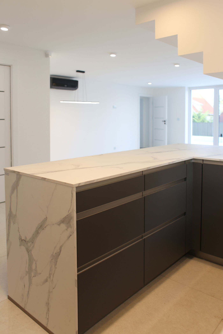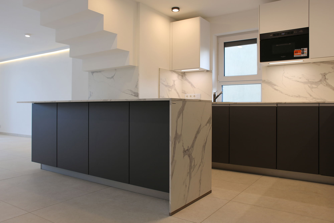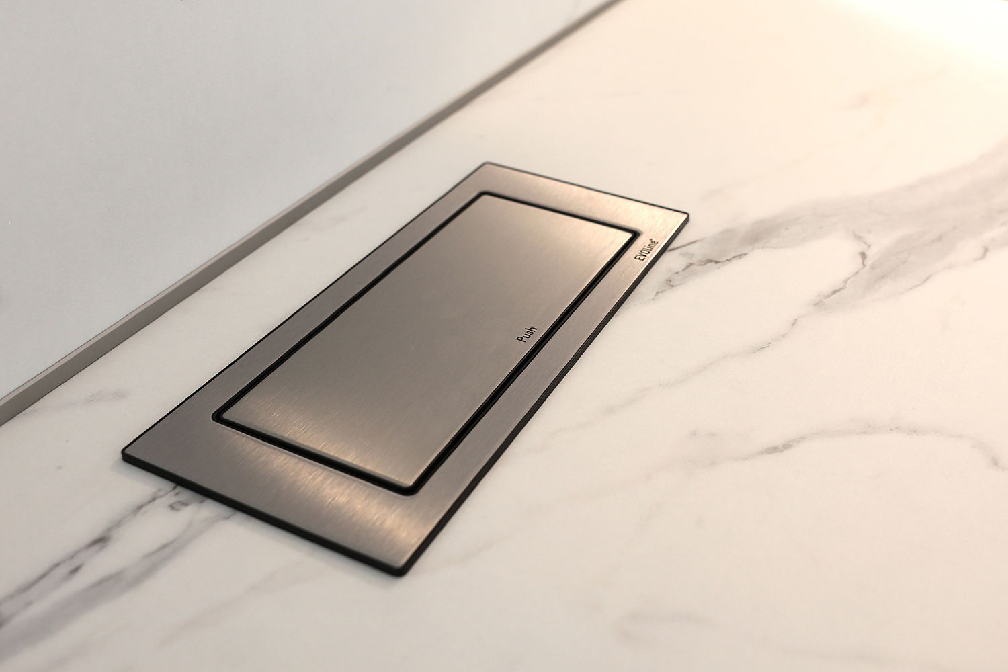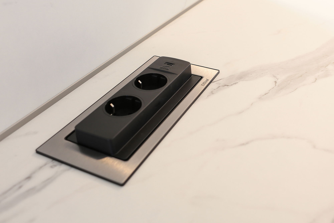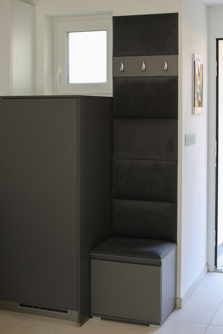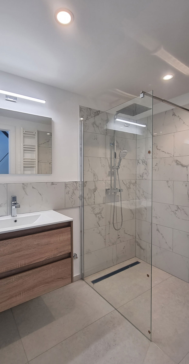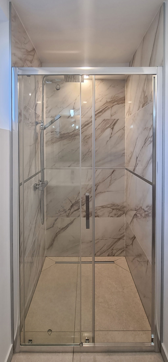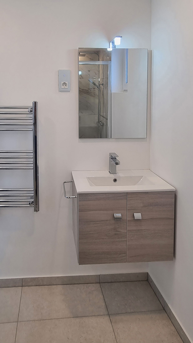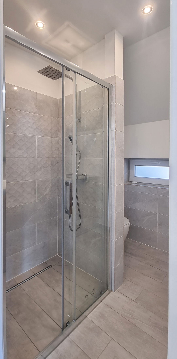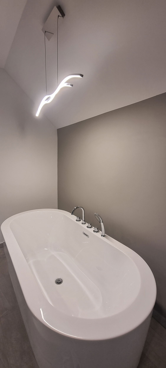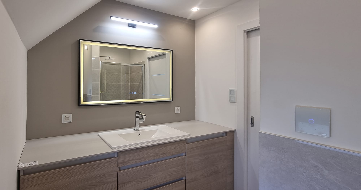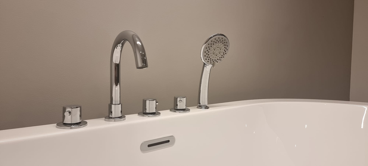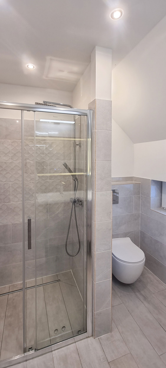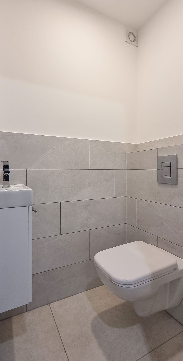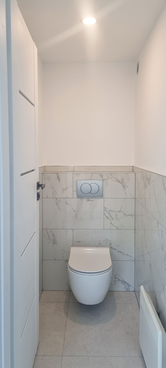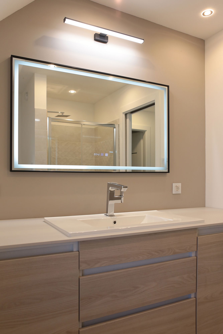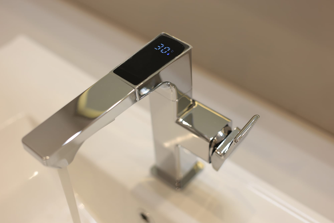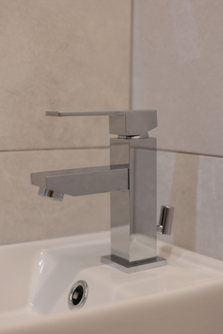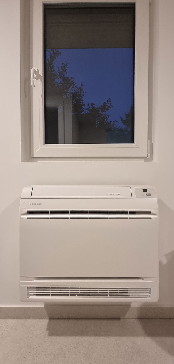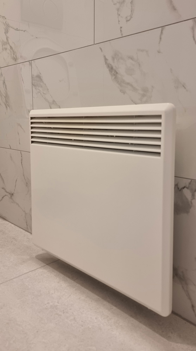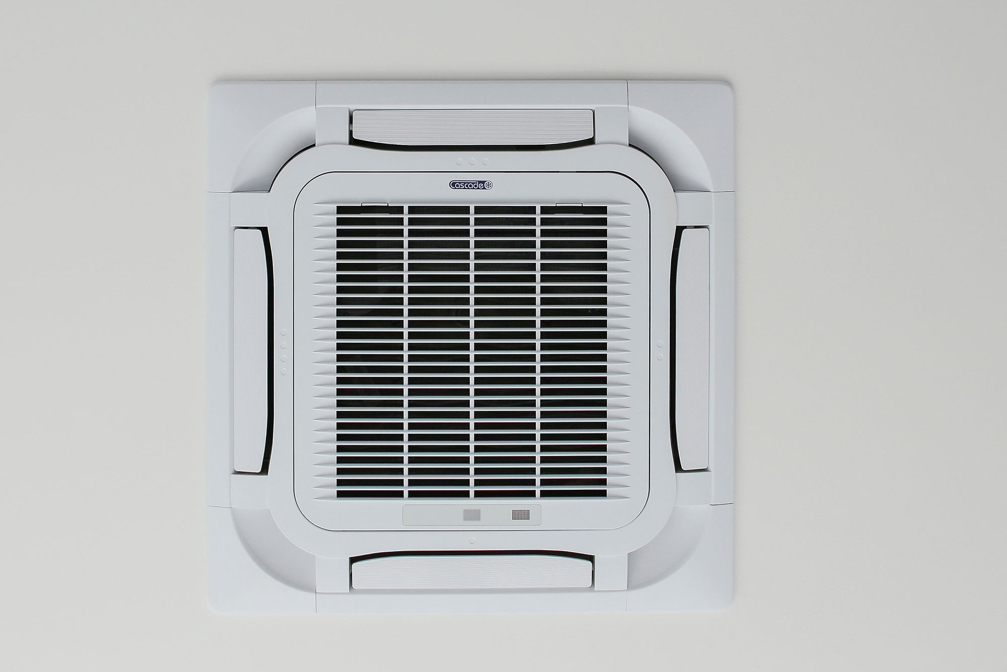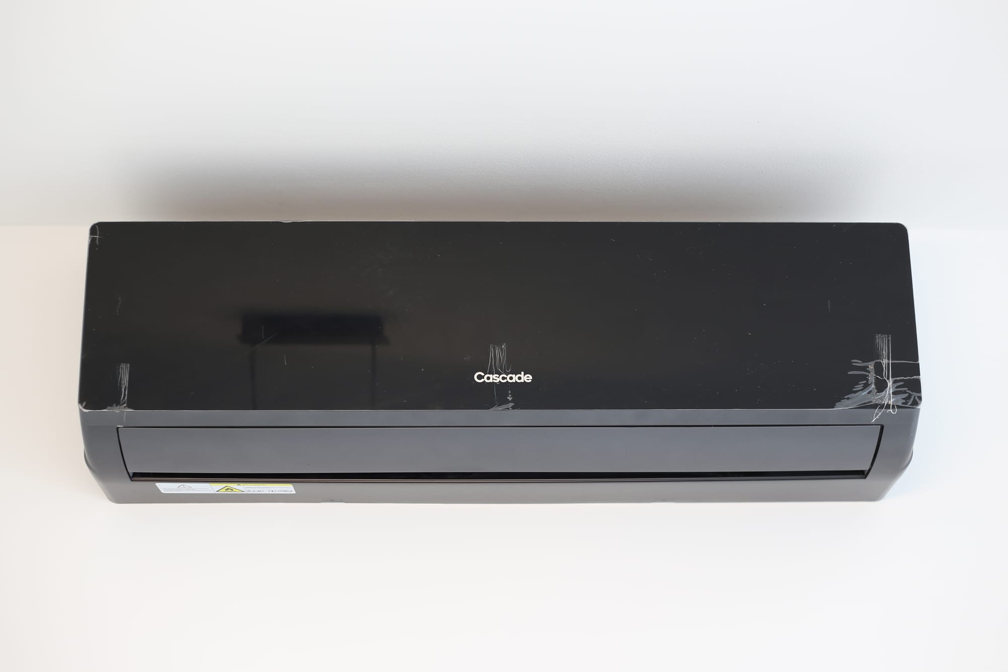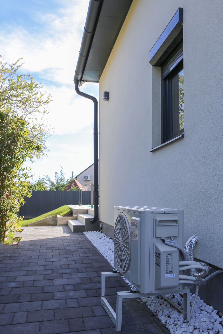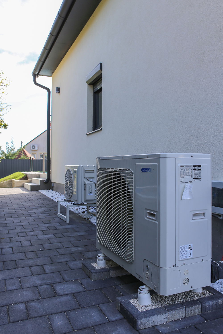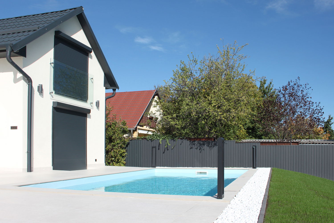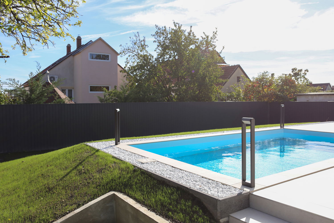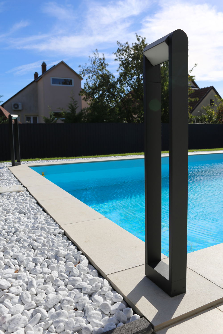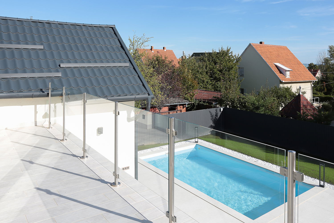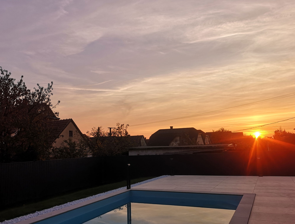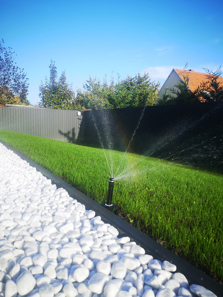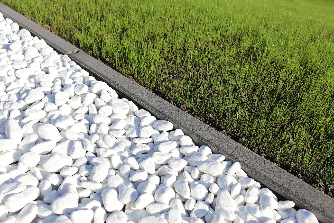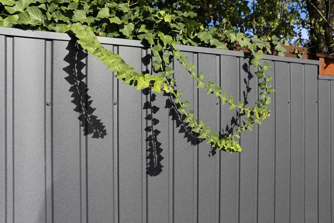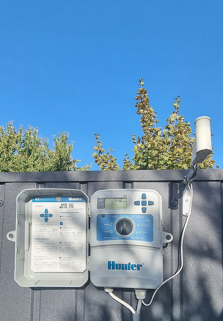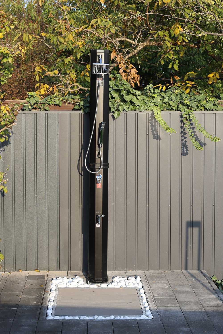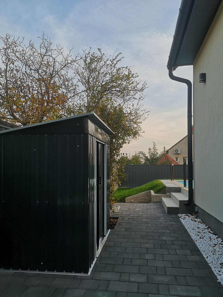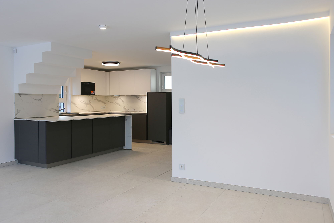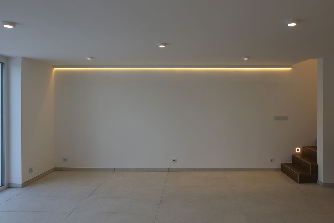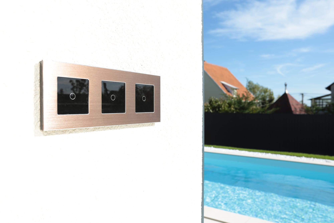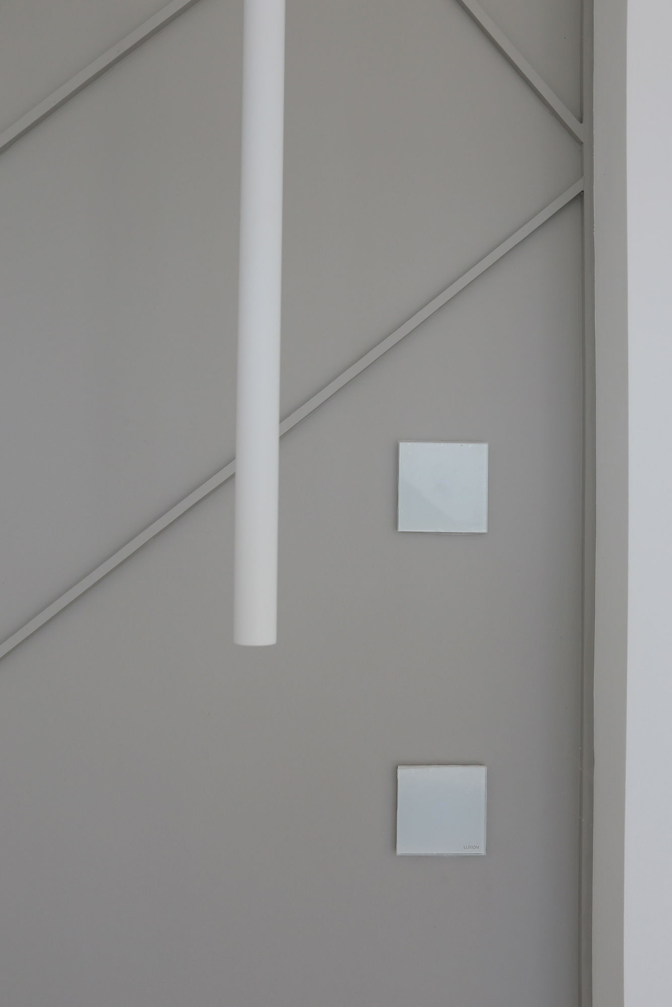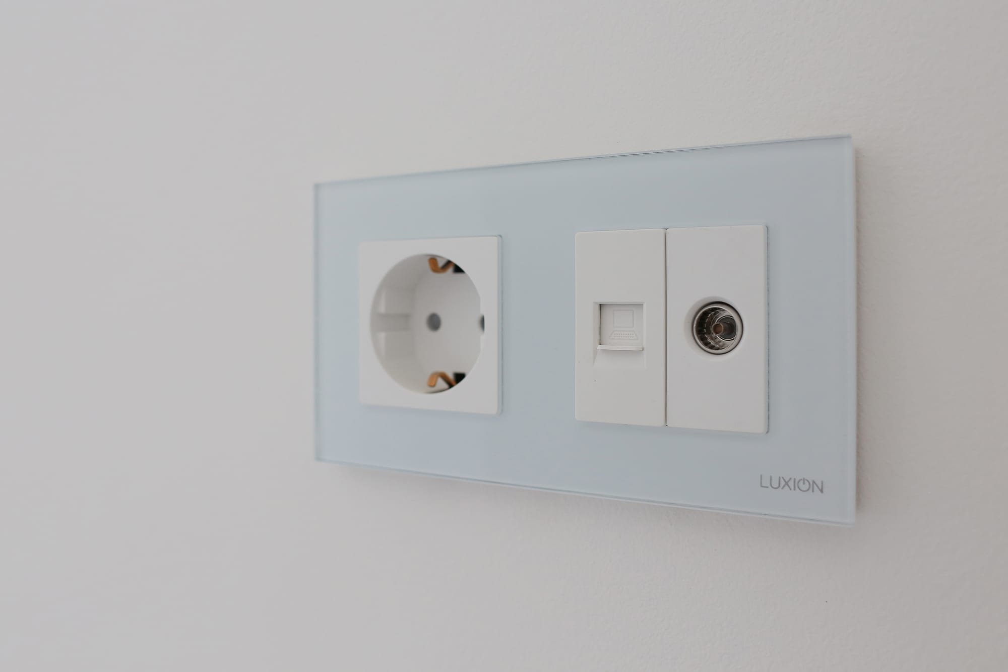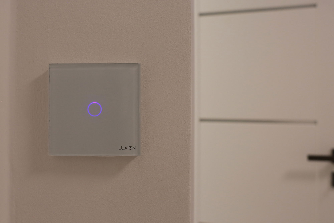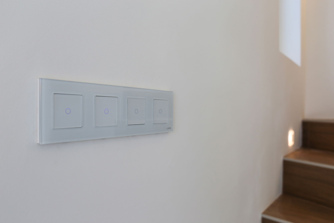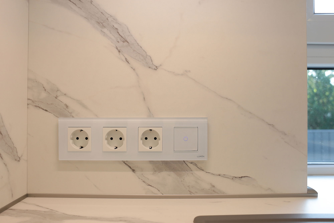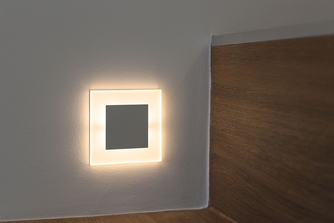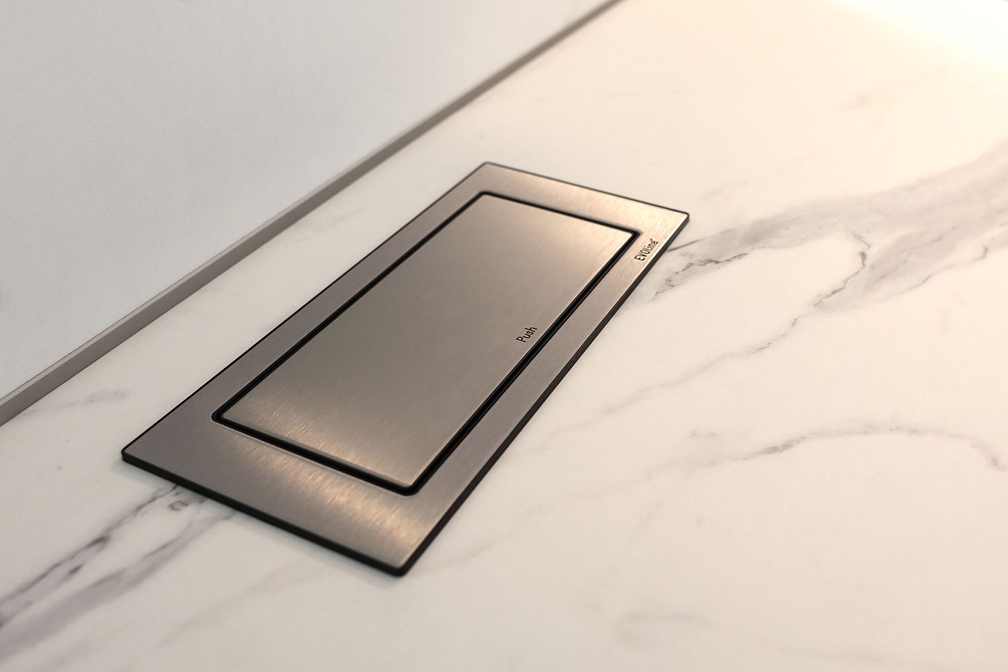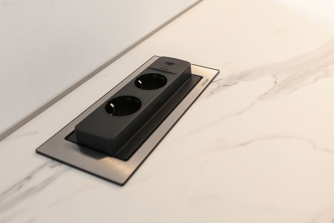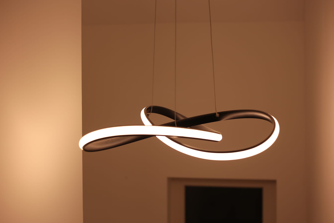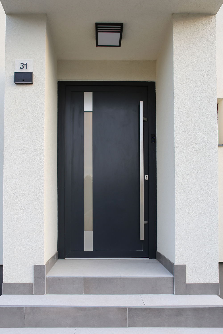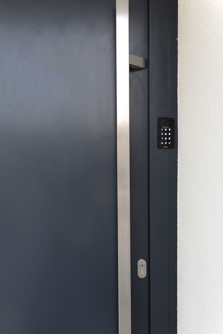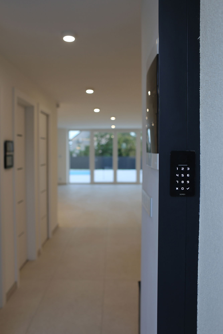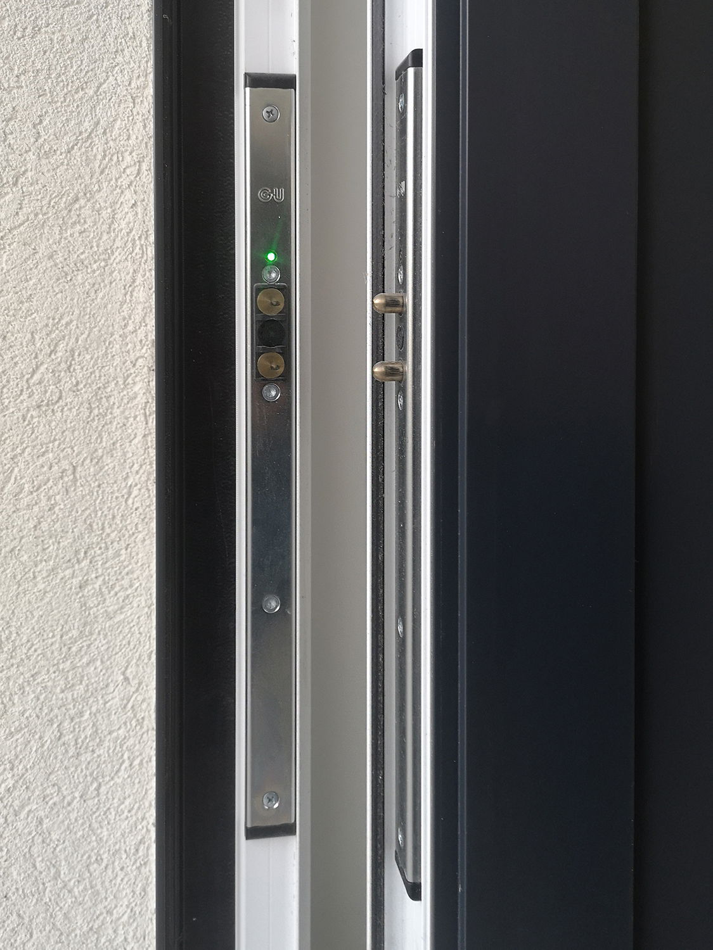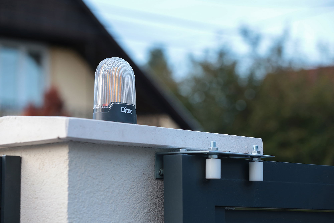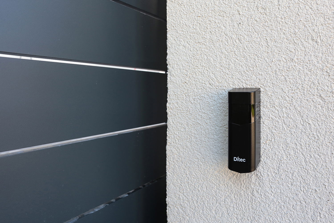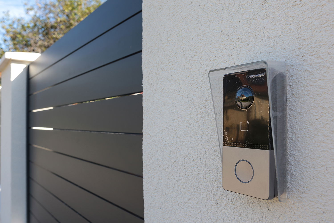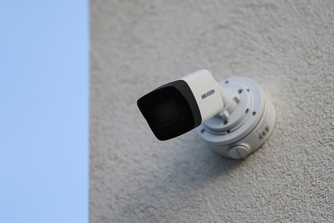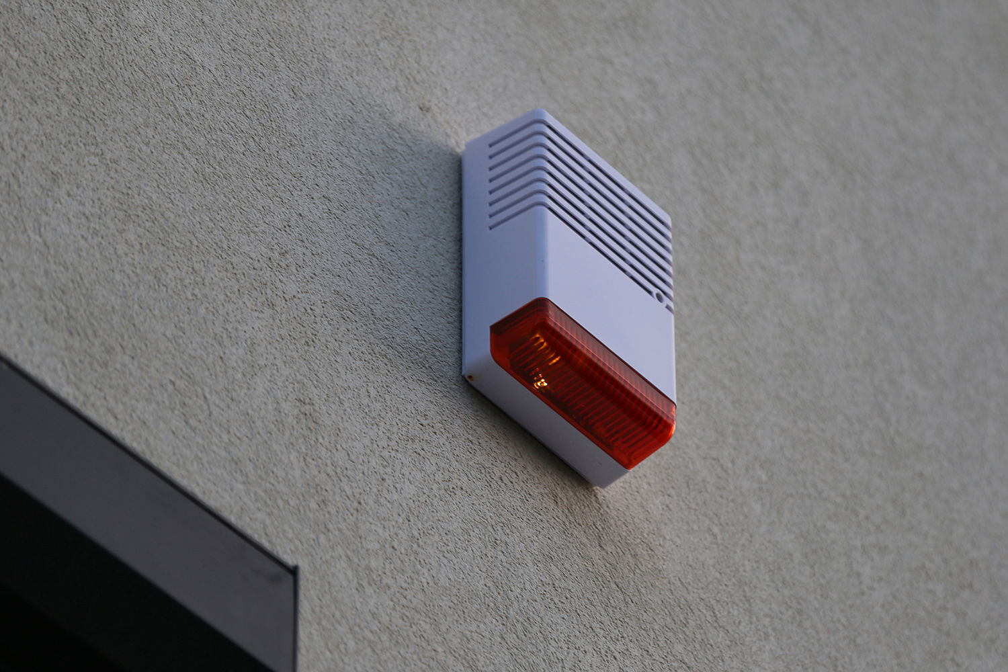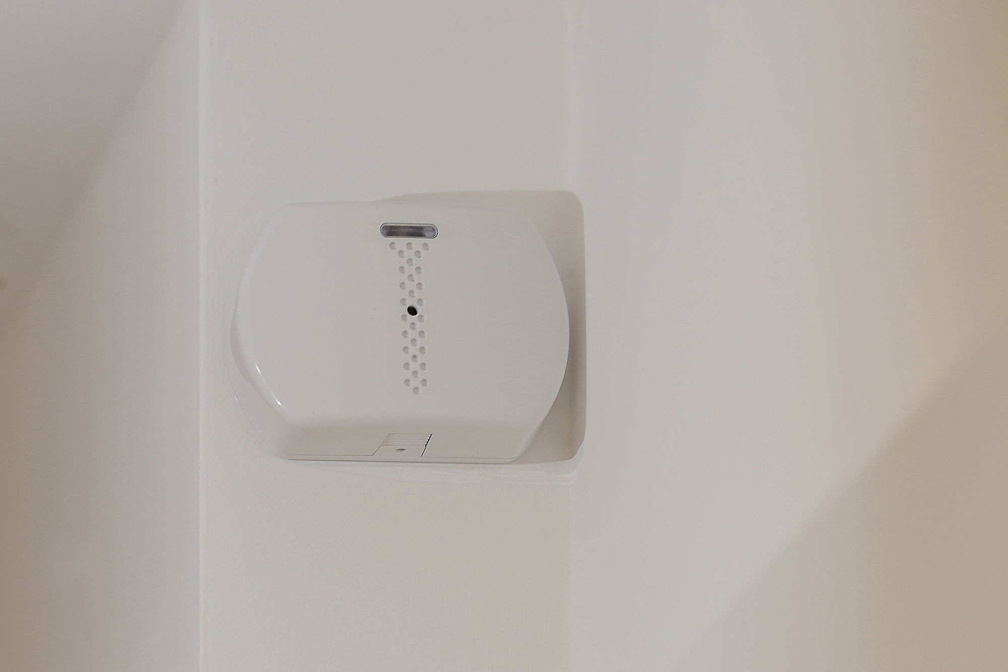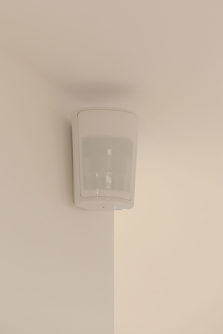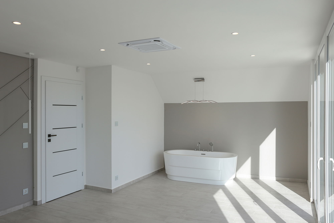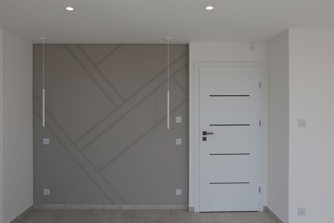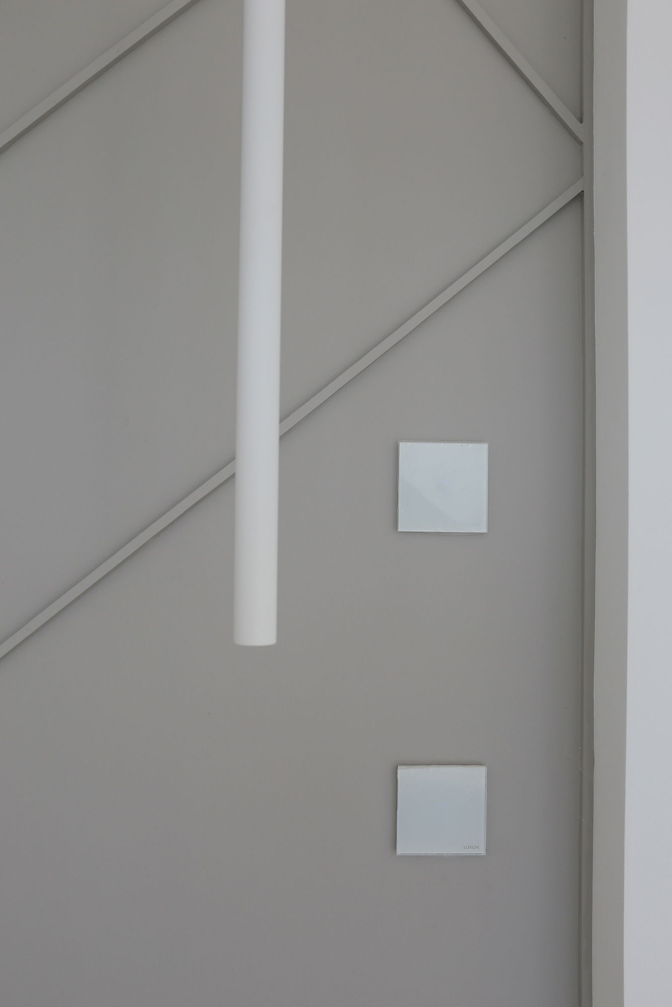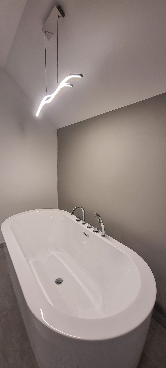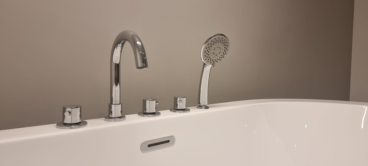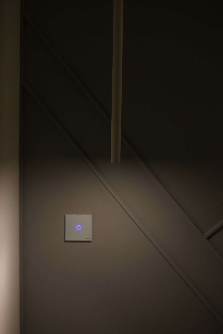Discover Your Dream Home by Lake Balaton
Exclusive Retreat Awaits in Alsóörs
THE AREA
Alsóörs is a picturesque lakeside village in Veszprém County, located on the northern shore of Lake Balaton. It has approximately 1,900 permanent residents and nearly 1,200 vacation homeowners. The village perfectly combines the tranquility of nature with the active recreational opportunities offered by the lake. Alsóörs is known for its well-maintained beach, excellent hiking trails, and the panoramic views provided by the nearby hills. A few hundred meters from the house are the Somlyó Hill lookout tower, the Csere Hill lookout tower, and the Amphitheater, all of which are wonderful spots for hiking. The village’s charming streets, well-kept environment, and friendly locals make it an ideal place to live or vacation for those who appreciate the proximity to the lake and a quiet, safe atmosphere. Alsóörs is highly sought after in the real estate market, boasting excellent infrastructure and ongoing development. Balatonfüred and Balatonalmádi are both approximately 6 km away, while Veszprém is 14 km, and Tihany 15 km. The Balaton bicycle route is just a few streets away. The beach, with its crystal-clear water and well-maintained shoreline, is the perfect spot for relaxation. One of the hallmarks of the local patriotism is that the village has always had an independent mayor, never electing a candidate with political party affiliations. Parking is free everywhere. In addition to the local police officer, a nearly 20-member civilian patrol ensures the safety of the village. The area is also equipped with medical clinics, sports fields, multiple marinas, excellent restaurants and cafés, as well as hotels and other accommodations.
_
A KÖRNYÉK
_
Alsóörs egy festői szépségű balatoni település Veszprém megyében, a Balaton északi partján. Nagyságrendileg 1900 fő állandó lakosa mellett közel 1200 üdülőtulajdonost tartanak nyilván. Kiválóan ötvözi a természetközeli nyugalmat és a Balaton nyújtotta aktív pihenési lehetőségeket. Híres gondozott strandjáról, kiváló kirándulási útvonalairól, valamint a közeli hegyek nyújtotta panorámáról. A háztól néhányszáz méterre lévő Somlyó-hegyi kilátó és a Csere-hegyi kilátó, valamint az Amfiteátrum csodálatos kirándulóhelyek. A falu hangulatos utcái, rendezett környezete és barátságos lakosai ideális lakóhelyet vagy nyaralási célpontot biztosítanak azoknak, akik értékelik a tó közelségét és a csendes, biztonságos környezetet. Az ingatlanpiacon keresett település, kiváló infrastruktúrával és folyamatos fejlődéssel bír. Balatonfüred és Balatonalmádi egyaránt nagyjából 6 km távolságra található, Veszprém 14km, Tihany 15 km. Néhány utcányira található a balatoni kerékpárút. A strand kristálytiszta vízével és gondozott partszakaszával ideális helyszín a pihenésre. A helyiek lokálpatriotizmusának egyik jellemzője, hogy a településnek kizárólag független polgármestere volt, soha nem választottak meg pártkapcsolattal bíró jelöltet. A parkolás mindenhol ingyenes. A rendőrségi körzeti megbízott mellett közel 20 fős polgárőrség gondoskodik a település biztonságáról. Orvosi rendelő, sportpályák, több kikötő, kiváló éttermek és kávézók, valamint hotelek és egyéb szálláshelyek jellemzik a környéket. A település az elmúlt években is óriási fejlődésen esett át. Számtalan újépítésű ingatlan jött létre, amelyeknek a többsége önálló családi ház. Az új kikötőben a sajtóban is sokat említett luxus étterem nyílt. Alsóörs méltán vált a Balaton régió egyik legkiemelkedőbb és legmagasabb színvonalú településévé.
THE PLOT
This 510 sqm, completely flat plot is the ideal choice for those seeking a quiet yet central location by Lake Balaton. The plot is located just 5-600 meters from the lake and 1200 meters from the beach, in a quiet and wide street that offers a well-kept environment and easy accessibility. The rectangular plot (17 x 30 meters) provides an opportunity for peaceful and carefree relaxation. Additionally, the yard features a paved parking area suitable for two cars. There is also a cozy café and an Italian restaurant on the street, both within a pleasant distance from the property. The neighborhood consists of a mix of permanent residents and vacation homeowners, creating a pleasant and friendly atmosphere.
_
A TELEK
_
Ez az 510 nm-es, teljesen sík telek ideális választás azok számára, akik nyugodt, mégis központi helyen keresnek ingatlant a Balaton partján. A telek a Balatontól mindössze 5-600 méterre, a strand bejáratától pedig 1200 méterre található egy csendes, széles utcában, ami rendezett környezetet és könnyű megközelíthetőséget biztosít. A pontos téglalap alakú telek (17 x 30 méter) lehetőséget nyújt nyugodt, gondtalan pihenésre, továbbá az udvaron már kialakított, két autó számára térköves beálló is található. Az utcában egy hangulatos kávézó és egy olasz étterem is van, mindkettő kellemes távolságban az ingatlantól. A szomszédok vegyesen állandó lakosokból és nyaralótulajdonosokból állnak, kellemes és barátságos a légkör.
THE BUILDING
The built, usable floor area, including the terrace, balcony, attic, and garden shed, is exactly 260 square meters. According to the official architectural calculation, the building has a usable net living area of 145.18 square meters and consists of two floors. The ground floor has a net floor area of 84.32 square meters, while the upper floor has 73.38 square meters. This is complemented by the ground floor terrace with a pool (60.34 square meters), the upper-floor balcony offering a view of Lake Balaton (14.97 square meters), the attic suitable for storage (23 square meters), and the garden shed (1.98 square meters). In a dual-wing layout (potentially convertible into two separate properties), the building consists of a total of 4 bedrooms, a living room-kitchen, an additional living room (with kitchen connections), three bathrooms, two separate toilets, a machine room, an upper-floor balcony, and a ground-floor terrace with a pool. The building, constructed in the 1990s, underwent a complete renovation and modernization in 2024. Except for the external walls and the roof structure, everything was replaced to meet today's modern standards. The house consists of two parts. The larger part is the building described above, while the smaller part is a modern, lightweight structure, also two stories, built adjacent to the main building. During the renovation, the most modern materials were used to create a property that requires minimal maintenance, is immediately usable, and does not need any further modifications or additional construction. The combination of the proven structure and modern renovation places the building, from a technical perspective, above the quality of a newly built property. Every visible and functional element has been designed using the most advanced technology, satisfying even the most refined needs.
_
AZ ÉPÜLET
_
Az épített, hasznos alapterület a terasszal, erkéllyel, padlással és kerti tárolóval együtt pontosan 260 négyzetméter. A hivatalos építészeti számítás alapján 145,18 négyzetméter hasznos, nettó lakóterületű, két szintes épület. A földszint 84,32 négyzetméter, az emelet 73,38 négyzetméter nettó alapterületű. Ehhez kapcsolódik a földszinti terasz a medencével 60,34 négyzetméteren, a balatoni panorámát nyújtó emeleti erkély 14,97 négyzetméteren, a tárolásra is alkalmas padlás 23 négyzetméteren, valamint a kerti kisház 1,98 négyzetméteren. Két hajós elrendezésben (akár két önálló ingatlanná alakítható) összesen 4 hálószoba, egy nappali-konyha, plusz egy nappali (konyhakiállásokkal), három fürdőszoba, két külön wc, gépház helyiség, emeleti erkély és földszinti medencés terasz részekből áll. A 90-es években épült épület 2024-ben teljes felújításon és korszerűsítésen esett át. A külső falazat és a tetőszerkezet kivételével minden ki lett cserélve a mai, korszerű elvárásoknak megfelelően. A ház két tagból áll. Az imént említett épület teszi ki a nagyobb területet, amíg a mellé épült korszerű, könnyű szerkezetes, szintén kétszintes épületrész a kisebbik területetfoglalja el. A felújítás során a legkorszerűbb alapanyagok felhasználásával egy olyan ingatlan jött létre, amely a legcsekélyebb karbantartás mellett használható, azonnal használatba vehető, nem igényel további átalakítást vagy egyéb kivitelezést. A már kipróbált szerkezet és a korszerű felújítás kombinációja műszaki szempontból egy új építésű ingatlan minősége fölé helyezi az épületet. Minden látható és használati eleme a legkorszerűbb technológiával lett kialakítva, a legkifinomultabb igényeket is kielégítő módon.
THE KITCHEN
One of the gems of the building is the custom-designed, fully equipped kitchen, satisfying every need. It features super-matte slate gray and alpine white colors, along with a Venato Bianco marble reproduction slimline countertop. The countertop is fitted with an EVOline BlackFlip USB charging double socket. It includes a Blanco volcano gray sink and faucet. The handleless Line N cabinets feature stainless steel recessed grips, with a waterproof stainless steel baseboard. It also includes an XL 360° rotating corner cabinet, with doors and drawers equipped with Sensys soft-closing functionality. The wall cabinets have built-in Manila Plus LED emotion lights with remote control.
Built-in appliances include:
- ELICA BOX IN stainless steel built-in extractor hood
- Whirlpool ARG 7182 built-in fridge
- Whirlpool WB UFZ011 under-counter freezer
- Whirlpool WS Q7360 NE induction cooktop
- Whirlpool AKZ9 6230 NB built-in oven
- Whirlpool AMW 439/NB built-in microwave oven
- Whirlpool WIC 3C26F built-in dishwasher
- Whirlpool BI WMWG 91485 built-in washing machine
This kitchen, blending the luxury design elements of today with perfect practicality, showcases the expertise of the designer and the contractors, creating a space any homeowner can be proud of.
_
A KONYHA
_
Az épület egyik ékessége a minden igényt kielégítő, egyedi tervezésű beépített, teljesengépesített konyha szupermatt palaszürke és alpesi fehér színben, Venato Bianco Márványrepro slim line munkalappal. Munkalapba besüllyesztett EVOline BlackFlip USB töltős kétszeres konnektorral. Blanco vulkánszürke mosogató/csapteleppel. Fogantyú nélküli Line Nnemesacél színű bemart fogómélyedéssel, nemesacél színű vízálló lábazattal. XL 360°-banforgatható sarokszekrénnyel, ajtók és fiókok Sensys lágy zárási funkcióval. Faliszekrényekbe beépített Manila Plus LED emotion távirányítós lámpákkal.
Beépített gépek:
- ELICA BOX IN nemesacél beépített páraelszívó
- Whirlpool ARG 7182 beépített hűtő
- Whirlpool WB UFZ011 pult alá épített fagyasztó
- Whirlpool WS Q7360 NE indukciós főzőlap
- Whirlpool AKZ9 6230 NB beépített sütő
- Whirlpool AMW 439/NB beépített mikrohullámú sütő
- Whirlpool WIC 3C26F beépített mosogatógép
- Whirlpool BI WMWG 91485 beépített mosógép
A korunk luxus design elemeit a tökéletes praktikummal ötvöző konyha a tervező és akivitelezők szakértelmét egyesíti egy olyan helyiségben, amire minden ingatlantulajdonos méltán lesz büszke.
Bathrooms
Special attention was given to the design of the bathrooms during the interior planning. The building features three bathrooms, providing uncompromised convenience for a larger family or multiple guests, ensuring everyone has sufficient space. On the upper floor, there is a bathroom with a shower and toilet. On the ground floor, there are two bathrooms with showers and two separate toilets. Each shower is equipped with both a handheld showerhead and a rain shower and is constructed as a walk-in, without shower trays. Instead, there are separate shower spaces with ceramic tiles and underfloor heating. Two of the toilets have a bidet function. All bathrooms are furnished with cabinets and mirrors. In the upstairs bathroom, a smart mirror has been installed, featuring a demister, temperature display, and lighting.The taps, representing high-end luxury, deserve special mention, as they come with digital temperature displays. Meeting today’s prestige standards, a freestanding bathtub has been placed in the master bedroom, where you can enjoy the panoramic view of Lake Balaton from the tub. As with the rest of the house, only the highest quality tiles and finishes have been used in the bathrooms.
_
FÜRDŐSZOBÁK
_
A belsőépítészeti tervezés során kiemelt figyelmet fordítottak a fürdőszobák átgondolására. Az épületben 3 fürdőszoba van, amellyel kompromisszum mentes használatot biztosíthatunk akár egy nagyobb család számára, vagy több vendég esetén is mindenki részre. Az emeleten egy zuhanyzós fürdőszoba, wc-vel. A földszinten két zuhanyzós fürdőszoba és két külön wc található. A zuhanyzók minden esetben kézi zuhanyfejjel és esőztetővel is el vannak látva és minden esetben épített kivitelűek. Nincsenek zuhanyzótálcák, csak padlófűtéssel ellátott kerámia burkolatú, önálló zuhanyhelyiségek. A wc-k közül kettő bidé funkcióval ellátott. Minden fürdőszoba bútorral, tükörrel ellátott. Az emeleti fürdőben úgynevezett okostükör –páramentesítővel, hőmérséklet mérővel, világítással – került beépítésre. Külön említést igényelnek a magasszintű luxust reprezentáló csapok, digitális hőmérséklet kijelzéssel. A mai kor presztízs elvárásainak megfelelően a szabadon álló kád a fő hálószobában került elhelyezésre, ahol kedvünk szerint akár a kádból csodálhatjuk a balatoni panorámát. Természetesen itt is – mint a ház többi helyiségében – a legmagasabb minőségű burkolatok kerület beépítésre.
Heating and Cooling
In accordance with today’s standards, the entire heating system of the building is made exceptionally comfortable by underfloor heating powered by a Cascade Heatstar 10 kW heat pump system using H tariff electricity. Additionally, inverter air conditioning units for heating and cooling have been installed in all rooms, ensuring cost-effective and uncompromised temperature control throughout the building, both in winter and summer. In the ground floor kitchen-living room, there is a Cascade Black Art 5.1 kW design split air conditioner, while on the upper floor, there are two Cascade Vision Nordic 2.6 kW split units and one Cascade 3.6 kW ceiling cassette unit. In the other part of the building, a 3.5 kW Cascade CEH console is installed on each level. The units can be operated with individual remote controls or through two mobile thermostats located in the building. The outdoor units are positioned on the left side of the building, behind the parking spaces. Their low noise output and proper placement ensure that they do not disturb the occupants of the house. The outdoor unit of the heat pump is protected by the house’s alarm system. The entire mechanical system, including the domestic hot water storage, is housed in the mechanical room located on the ground floor. Moreover, the building features hidden engineering throughout, with no wires or pipes disrupting the space.
_
HŰTÉS-FŰTÉS
_
A mai kor elvárásainak megfelelően az egész épület fűtését H tarifás árammal működő Cascade Heatstar 10 KW hőszivattyús rendszer által táplált padlófűtés teszi komforton felülivé. Mindezek mellett az összes helyiségben inverteres hűtő-fűtő légkondicionáló berendezés került beépítésre. Ezzel garantálva van az épület költségtakarékos, azonban kompromisszumoktól mentes hőszabályozása télen és nyáron is. A földszinti konyha-nappali helyiségben Cascade Black Art 5,1 KW Design split klíma, az emeleten 2 db Cascade Vision Nordic 2,6 KW split és egy Cascade 3,6 KW mennyezetikazettás egység található. Az épület másik részében mindkét szinten egy-egy 3,5 Kw-os Cascade CEH konzol lett elhelyezve. A berendezések kezelhetőek önálló távirányítókkal vagy az épületben elhelyezett 2 db mobiltermosztát segítségével. A kültéri egységek az épület bal oldalán, a parkolók mögött lettek elhelyezve. Alacsony zajkibocsátásuk és megfelelő pozíciójuk biztosítja, hogy a legkevésbé sem zavarja a házban tartózkodókat. A hőszivattyú kültéri egysége a ház riasztórendszere által védett. A teljes gépészet – beleértve a használati melegvíz tárolót – a földszinten elhelyezkedő gépház helyiségben lett elhelyezve. Ezen kívül az épület teljes területén rejtett gépészet van,sehol nem töri meg a teret vezeték vagy cső.
Coverings
The entire house is equipped with maintenance-free, cold flooring. Only one room on the upper floor features laminate parquet flooring. All primary and auxiliary materials represent the highest quality. The large floor tiles (60x120 cm) are first-class products from Italy. The wall tiles are typically made of marble or granite-based superior-grade materials. Everywhere, you will find brushed inox edge protectors and decorative elements. The interior design speaks for itself. The continuous grout patterns guide the eye from the entrance all the way to the end of the terrace that conceals the pool. The execution has elegantly followed the expectations of interior architecture, resulting in a complex, luxury-level creation. The stairs and balconies are all fitted with multilayer safety glass railings. One interesting feature of the building is that the nearly one-meter-high exterior base is also covered with ceramic tiles of the highest quality, which enhances the elegance of the house.
_
BURKOLATOK
_
A ház teljes egészében karbantartástól mentes, hidegburkolattal van ellátva. Egyetlen emeleti helyiség rendelkezik laminált parketta padlóval. Minden alap- és segédanyag a legmagasabb minőséget képviseli. A nagyméretű padlólapok (60x120 cm) Olaszországból származó I. osztályú termékek. A fali csempék jellemzően márvány vagy gránit alapú, osztályon felüli burkolóanyagok. Mindenhol szálcsiszolt inox élvédőkkel és dekorációs elemekkel találkozhatunk. A belsőépítészeti tervezés önmagáért beszél. A folytatódó fugaminták elkísérik a tekintetet a bejárattól egészen a medencét rejtő terasz végéig. A kivitelezés kifinomultan követte a belsőépítészet elvárásait, így egy egészen komplex, luxusszintű alkotás jött létre. A lépcsők és erkélyek mindenhol többrétegű, biztonsági üvegkorláttal szereltek. Az épület egyik érdekessége, hogy a közel egy méter magas külső lábazat is a legmagasabb minőséget képviselő kerámiaburkolattal lett ellátva, amely kiemeli a ház eleganciáját.
The Pool
A built-in, liner-walled pool measuring 6x4.5 meters and 145 cm deep is situated at the same level as the expansive terrace, complete with a corner staircase. The machinery is installed underground between the terrace and the fence, in a separate technical pit. The pool features independent controls for circulation and cleaning. It is equipped with a heat pump outlet, but due to its south-facing orientation, the water temperature is perfectly suitable for use from May to October without heating. Two circulation jets and a skimmer ensure the cleanliness of the water surface. The terrace is designed with a natural slope to direct rainwater to a very decorative 40-centimeter-wide Carrara white gravel bed beside it. A tile that is 1 centimeter higher is placed around the edge of the pool to prevent rainwater from entering the bathing water. Periodic maintenance of the pool can be performed by the professionals who carried out the construction, upon request.
_
A MEDENCE
_
Az óriási méretű teraszba, szintazonosan került elhelyezésre egy saroklépcsővel ellátott 6x4,5méteres, 145 cm vízmélységű, épített, fóliázott falú medence. A gépészet a terasz és a kerítésközött szakaszon a föld alá került kiépítésre, külön gépészeti aknában. A medence önálló vezérléssel irányítja a keringetést, tisztítást. Hőszivattyús kivezetéssel rendelkezik, azonban a déli fekvés miatt gyakorlatilag májustól, októberig a vízhőmérséklet melegítés nélkül is tökéletesen alkalmas a használatra. Két keringető befúvó és egy szkimmer gondoskodik a vízfelület tisztaságáról. A terasz természetes lejtéssel vezeti el az esővizet a mellette lévő igen dekoratív 40 centiméter széles carrara white kavicságyba. A medence szélén 1 centiméterrel magasabb burkolat került elhelyezésre, amely megakadályozza az esővíz bejutását a fürdővízbe. A medence időszakos karbantartását a kivitelezést végző szakemberek igény esetén elvégzik.
Garden and Irrigation
Due to its south-facing location, the intimate garden behind the building receives sunlight throughout the day. The garden green areas have been filled with 20 cm of fresh topsoil and then cultivated with hydroseeding technology for the grass layer. The entire area is equipped with an automatic irrigation system, ensuring constant maintenance of the grassy surface. The irrigation system features its own underground, noise-free booster pump and a Hunter-type automatic control system. Maintenance is required twice a year, during winterization and spring activation, which is performed by the professionals who carried out the construction. With the help of a robotic lawn mower, you can enjoy the perfect garden without any gardening work.
_
KERT ÉS ÖNTÖZÉS
_
Mivel a terület déli fekvésű, így az épület mögötti intim kert az egész nap során napsütötte. A kerti zöldfelületek 20 cm friss fedő- majd termőföldfeltöltéssel rendelkeznek, amelyet követően hidrovetés technológiával került elhelyezésre a gyepréteg. A teljes terület automata öntözőrendszerrel van ellátva, amely garantálja a füves felület állandó karbantartását. Az öntözőrendszer saját, föld alá épített, hangmentes nyomásfokozó szivattyúval és Hunter típusú automata vezérlőrendszerrel rendelkezik. Karbantartási igénye évente kétszer, a téliesítés során és a tavaszi bekapcsoláskor jelentkezik, amelyet a kivitelezést végző szakemberek elvégeznek. Egy robotfűnyíró segítségével bármilyen kerti munka nélkül élvezhetjük a tökéletes kertet.
Electrical Network, Switches, and Light Fixtures
The building's electrical network has been replaced from the street lamp post. Naturally, there are no overhead cables for either the electrical or communication networks. The electricity meter cabinet is located in the garden, next to the fence, in accordance with current regulations. It has night, day, and H tariff supply, allowing for very cost-effective usage. An easily manageable shared electrical control system has been established between the building sections. All safety requirements have been met with retrofitted measurement-verified grounding and RCDs, enhancing the system's safety. The building's exterior lighting is provided by 14 LED bulbs, including glare lights, motion sensor lamps, and other guiding lights, ensuring usability in the dark and maintaining the building's impressive appearance after sunset. Virtually everywhere in the house, LED light sources have been installed, further guaranteeing low maintenance costs. The management of electrical consumers is handled by NEXION glass touch switches with indicator lights, as well as NEXION INOX metal touch switches located outside the building. The switches and sockets not only represent modern building technology but also luxury and elegance, making an immediate impact on users and guests upon entering the house.
_
VILLANYHÁLÓZAT, KAPCSOLÓK, LÁMPATESTEK
_
Az épület elektromos hálózata az utcai villanyoszloptól ki lett cserélve. Természetesen nincsenek légkábelek sem az elektromos sem a kommunikációs hálózatokhoz. A villanyóraszekrény a jelenlegi szabályozásoknak megfelelően a kertben, a kerítés mellett kapott helyet. Éjszakai, nappali és H tarifás betáplálással rendelkezik, amely igen költséghatékony felhasználást tesz lehetővé. Könnyen kezelhető megosztott elektromos vezérlés került kiépítére az épületrészek között. Minden biztonsági igényt kielégítő, utólagosan is méréssel ellenőrzött földelés és FI relék kerültek beépítésre, fokozva a rendszer biztonságát. Az épület külső világítása 14 darab led izzóval ellátott surlófénnyel, mozgásérzékelős lámpákkal és egyéb irányítófényekkel biztosítják a sötétben való használatot és az épület impozáns kinézetét napnyugta után is. A házban gyakorlatilag mindenhol led fényforrások kerültek beépítésre, ezzel is garantálva az alacsony fenntartási kötségeket. Az elektromos fogyasztók kezeléséről irányfénnyel ellátott, NEXION üveg érintőkapcsolók, valamint az épületen kívül NEXION INOX fém érintőkapcsolók gondoskodnak. A kapcsolók és dugaljak a modern épületgépészet mellett luxust és eleganciát képviselnek, amely a házba belépve azonnal hatással lesz a használójára vagy vendégeire.
Parking and Electric Car Charging
In the garden, alongside a paved parking area comfortably accommodating three cars, a garden faucet, an electrical outlet, and a TESLA car charging unit have been installed. Everything needed for vehicle maintenance in a household is conveniently located in one place. The car charger is fully installed and is just waiting for an electric vehicle, as the local power company will not activate it without one. There is also a very convenient option for parking an additional 2-4 vehicles on the street in front of the property, which is monitored by the security camera system. Access is possible through a 4.2-meter-wide sliding gate equipped with an electric motor, which can be controlled via a remote control or through our phone. The sliding gate is naturally equipped with motion sensor detectors and an adjustable-colored traffic light.
_
PARKOLÁS, ELEKTROMOS AUTÓTÖLTŐ
_
A kertben található, kényelmesen három autó számára térkövezett parkolóhely mellett került kialakításra egy kerti csap, konnektor és egy TESLA típusú autótöltő egység. Minden megtalálható egy helyen, ami egy háztartásban a jármű karbantartáshoz szükséges lehet. Az autótöltő teljes kiépítés mellett már csak egy elektromos autóra vár, mert ennek hiányában a helyi elektromos művek nem kapcsolja be. Az utcán, a telek előtt nagyon kényelmes lehetőség nyílik további 2-4 jármű parkolására, amelyet a biztonsági kamerarendszer szintén lát. A bejutás egy 4,2 méter széles elektromos motorral felszerelt tolókapun keresztül lehetséges, amelyet akár távirányítóval, akár telefonunkon keresztül irányíthatunk. A tolókapu természetesen mozgásérzékelő szenzorokkal és állítható színű jelzőlámpával felszerelt.
Security System
With a camera system that can be accessed via a mobile phone, the future owner has the opportunity to remotely monitor the street-facing part of the property at any time. This enhances security while preserving the privacy of the personal-use rear area. Naturally, the system allows for the installation of additional cameras to monitor the entire area if desired. The alarm system is fully equipped with motion detectors, glass break detectors, door opening sensors, and outdoor glare sensors, ensuring the security of the property and its contents. A patrol service is available in the area to respond immediately in the event of an unexpected incident. The front door is a high-security entryway with MABISZ certification. The aluminum shutters also increase the property’s resistance to potential external intrusion attempts. The fence exceeds a height of 180 centimeters on all sides.
_
BIZTONSÁGI RENDSZER
_
Egy mobiltelefonról is megtekinthető kamerarendszer segítségével a leendő tulajdonosnak lehetősége nyílik rá, hogy akár távolról is bármikor betekintsen az ingatlan utca felőli részére. Ezzel a biztonság fokozottá válik, azonban a személyes használatra alkalmas hátsó rész intimitása nem sérül. Természetesen a rendszer segítségével további kamerákat szerelhetünk fel, amelyekkel akár a teljes terület megfigyelhető. A riasztórendszer mozgásérzékelőkkel, üvegtörés érzékelőkkel, ajtónyitás érzékelőkkel és kültéri súrló érzékelőkkel teljes mértékben gondoskodik az ingatlan és a benne található ingóságok biztonságáról. Kivonuló járőrszolgálat áll rendelkezésre a településen, akik egy nem várt incidens esetén azonnal képesek reagálni. A bejárati ajtó magas fokozatú MABISZ tanúsítvánnyal rendelkező biztonsági nyílászáró. Az alumínium redőnyök szintén fokozzák az ingatlan ellenállását egy esetleges külső behatolási kísérlet esetén. A kerítés minden irányból 180 centimétert meghaladó magasságú.
Technical Specifications
Insulation: The building is fully equipped with external thermal insulation. Starting from the foundations, the entire masonry is covered with polystyrene foam, which guarantees thermal bridge-free construction and a homogeneous temperature in every room. The ceiling on the upper floor and the roof covering are also insulated with rock wool, ensuring thermal comfort in the upper rooms. Combined with low U-value windows, the building possesses almost the same thermal insulation properties as passive houses.
Windows and Doors: All windows and doors in the building are white on the inside and anthracite on the outside, made of high thermal insulation plastic. Every window and balcony door is equipped with motorized, remote-controlled aluminum shutters. The front door is an aluminum-structured, MABISZ-certified security door. The opening and closing function is secured by a traditional key system as well as a code and fingerprint magnetic lock.
Roof Covering and Structure: The roof structure consists of traditional timber framing. The covering is made of so-called tile sheets, ensuring maintenance-free operation for decades. Under the covering, there is 15 centimeters of thermal insulation and a multi-layer waterproof and vapor barrier system. The attic space is equipped with OSB flooring to ensure complete usability, allowing for a clean and storage-friendly attic.
Locks, Access, Gates, and Automation: The front door is a certified security door that locks at multiple points. In addition to the classic locking mechanism, it features an electric magnetic lock system, which can be controlled via a keypad or fingerprint opening system located outside. The pedestrian gate has an electric magnetic lock, a 180-degree camera system, and an intercom, all of which can be controlled from a panel located inside the building. Naturally, the gate can also be opened or locked with a traditional key. The motorized sliding gate for the carport can be operated via remote control or mobile phone.
Internet, TV, and Telephone: Communication cables have been routed to the building via underground cables beneath the paved roadway. The TV, telephone, and internet subscriptions are activated; the new owner only needs to transfer them. Communication cable connections (TV and wired internet) are available in every room. A separate router on each level provides a stable and fast Wi-Fi connection throughout the building.
_
MŰSZAKI JELLEMZŐK
_
Szigetelés: Az épület teljes egészében külső hőszigeteléssel rendelkezik. A lábazatoktól kezdve a teljes falazat polisztirolhab burkolattal bír, amely garantálja a hőhídmentességet, valamint a homogén hőmérsékletet minden helyiségben. Az emeleti mennyezet és a tetőhéjazat alatt is kőzetgyapot szigeteléssel lett ellátva, ezzel garantálva az emeleti helyiségek hőmérséklet komfortját. Az alacsony K értékű nyílászárókkal kiegészítve az épület szinte a passzívházak hőszigetelési tulajdonságaival bír.
Nyílászárók: Az épület összes nyílászárója belül fehér színű, kívül antracit színű magas hőszigetlési tulajdonságokkal rendelkező műanyag nyílászáró. Minden ablak és erkélyajtó rendelkezik motoros, távirányítós alumínium redőnnyel. A bejárati ajtó alumínium szerkezetű, MABISZ minősítésű biztonsági ajtó. A nyitás- zárásfunkciót a megszokott kulcsos rendszeren kívül számkódos és ujjlenyomatos mágneszár is biztosítja.
Tetőfedés, tetőszerkezet: A tető szerkezete a megszokott faszerkezet. A héjazat úgynevezett cserepeslemez, amely garantálja a sok évtizeden át tartó karbantartásmentességet. A héjazat alatt 15 centiméter hőszigetelés és többrétegű víz- és párazáró fóliarendszer található. A padlástér a teljes kihasználhatóság érdekében OSB burkolatot kapott, amely lehetővé tette a tiszta és tárolásra alkalmas padlástér kialakítását.
Zárak, bejutás, kapuk, automaták: A bejárati ajtó több ponton záródó, tanúsított biztonsági ajtó. Rendelkezik a klasszikus zárszerkezeten kívül elektromos, mágneszáras rendszerrel, amelyet akár a kívül található számkombinációs vagy ujjlenyomatos nyitórendszerrel vezérelhetünk. A kerítés gyalogoskapuja elektromos mágneszárral, 180 fokos kamerarendszerrel, kaputelefonnal ellátott, amelyet akár az épületben elhelyezett kezelőpanelről is irányíthatunk. Természetesen a kapu klasszikus, kulcsos zárral is nyitható vagy zárható. A gépkocsibeálló motor tolókapuja távirányítóval vagy mobiltelefonról vezérelhető.
Internet, tv, telefon: A kommunikációs kábelek az aszfaltozott úttest alatt, földkábelek segítségével lettek eljuttatva az épületbe. A tv, telefon és internet előfizetés életbe lett léptetve, ezt az új tulajdonosnak csak át kell íratnia. Minden szobában megtalálhatóak a kommunikációs kábelcsatlakozások (tv és vezetékes internet). Az épület minden szintjén külön router segítségével stabil és gyors wifi kapcsolat lett kiépítve.
Luxury Features
The property has been built with elegance and modern luxury in mind, carefully considering environmental impact minimization and maintenance-free aspects. Every detail has been designed after thorough contemplation of the anticipated needs of future residents. On the terrace, a nearly one-cubic-meter—hidden—concrete block has been installed underground, allowing for the attachment of any size of shade. Depending on the needs, the entire terrace and pool can be protected from the sun’s rays. Next to the pool, there is an outdoor shower powered by solar collectors, which can be used with both cold and hot water. Beneath the shower, there is a durable WPC surface filled with gravel to ensure complete water drainage. The lighting on the terrace is provided not only by fixtures mounted on the building’s wall but also by an additional five column lamps. The height of the lamps has been set to prevent them from shining directly in the eyes of those sitting on the terrace. Moreover, the direction of the light from the column lamps can be adjusted. The underwater lighting in the pool can be switched on and off using a remote control. In the main upstairs bedroom, a standalone bathtub with a showerhead has been designed to add an intimate charm and luxurious feel to the space. Each bathroom is equipped with a towel warmer, built-in furniture, and a mirror. The upstairs bathroom features a smart mirror (with a temperature gauge, clock, and dehumidifying function) and a smart faucet (with a digital water temperature display). Out of the three toilets in the building, two are equipped with built-in hot water bidet functions.
_
LUXUS FELSZERELÉSEK
_
Az ingatlan az elegancia és korszerű luxus jegyében épült, együttesen figyelembevéve a környezeti hatások minimalizálását és a karbantartásmentesség szempontjait. Minden apró részlet a későbbi lakók várható igényeinek részletes átgondolása után lettek kialakítva. A teraszon a napállás függvényében lett létrehozva egy közel egy köbméteres – nem látható –betontömb a föld alatt, amelyhez bármilyen méretű árnyékoló rögzíthető. Az igényekhez igazodva, akár az egész terasz és a medence is megvédhető a nap sugaraitól. A medence mellett került elhelyezésre egy napkollektoros kinti zuhany, amely hideg és melegvízzel is használható. A zuhany alatt egy kaviccsal feltöltött szivárgó, időtálló wpc burkolattalvan kiépítve. Ezzel garantáljuk a víz hiánytalan elfolyását. A terasz világítása az épület falán elhelyezett lámpatesteken kívül további 5 darab oszloplámpa segítségével megoldott. A lámpák magassága olyan módon lett meghatározva, hogy a teraszon ülve se világítson az ott lévők szemébe. Ezen felül az oszloplámpák fényiránya is állítható. A medence víz alatti világítása távirányító segítségével kapcsolható. Az emeleti fő-hálószobában egy önálló fürdőkád, zuhanyfejjel került kialakításra, amely megadja a helyiség intim báját és luxus érzetét. Minden fürdőhelyiség törölköző szárítóval, beépített bútorral és tükörrel felszerelt. Az emeleti fürdőben okostükör (hőmérséklet mérővel, órával, párátlanító funkcióval) és okoscsaptelep (digitális vízhőmérséklet kijelzővel) került elhelyezésre. Az épületben található három Wc-ből kettő beépített melegvizes bidé funkcióval rendelkezik.
Price / Ár
Contact us / Kapcsolat
- Alsóörs, Május 1. utca, Hungary
